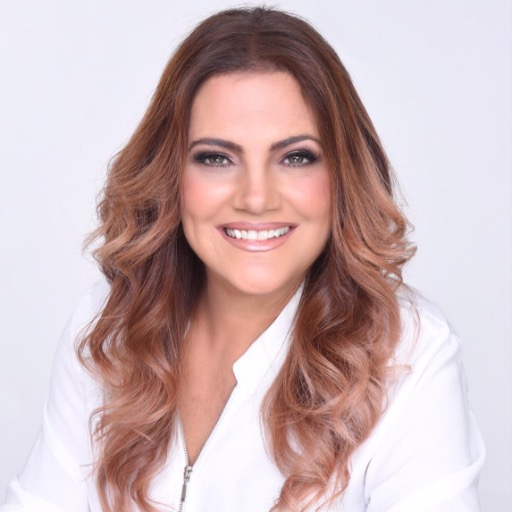Port Saint Lucie, FL 34987 10058 SW Captiva Drive
$598,000



28 more





























Presented By: Keller Williams Realty of PSL
Home Details
Welcome to this stunning 5-bedroom, 3.5-bath lakefront home, built in 2020 by Pulte Homes, offering a perfect blend of modern elegance and functional design. The expansive open floor plan creates a seamless flow, ideal for both everyday living and entertaining.The well-appointed kitchen boasts high-end appliances, sleek quartz countertops, and ample cabinetry, making it a chef's dream. Overlooking the spacious living and dining areas, this inviting space ensures you never miss a moment with family and friends.Retreat to the luxurious master suite, featuring tray ceilings, a large walk-in master closet, and a spa-like ensuite bath with a double sink vanity, separate soaking tub, and stand-up shower--a perfect oasis for relaxation.Step outside to the extended screened-in lanai, where you can unwind and take in breathtaking lake views. Whether you're sipping your morning coffee or hosting a gathering, this outdoor retreat is the perfect place to relax.
This home is equipped with full-house impact glass, providing enhanced storm protection, energy efficiency, and peace of mind. Additionally, a full-house water treatment system ensures clean, purified water throughout.
As part of a highly desirable community, residents enjoy exceptional HOA amenities, including a resort-style pool, kids' playground, and cabana, providing endless opportunities for recreation and relaxation.
Located just minutes from I-95, top-rated schools, walking trails, Cleveland Clinic Hospital, parks, shopping, and dining, this home offers both convenience and an unbeatable lifestyle.
Don't miss outschedule your private showing today!
Presented By: Keller Williams Realty of PSL
Interior Features for 10058 SW Captiva Drive
Bedrooms
Master Bedroom/BathDual Sinks, Mstr Bdrm - Ground, Separate Shower, Separate Tub, Spa Tub & Shower
Total Bedrooms5
Bathrooms
Master Bedroom/BathDual Sinks, Mstr Bdrm - Ground, Separate Shower, Separate Tub, Spa Tub & Shower
Total Bathrooms3.10
Other Interior Features
Window TreatmentsImpact Glass
Dining AreaDining-Living, Eat-In Kitchen
Equip/Appl IncludedAuto Garage Open, Cooktop, Dishwasher, Dryer, Freezer, Microwave, Purifier, Range - Gas, Refrigerator, Smoke Detector, Washer
FlooringCarpet, Tile
Furnished Y/NFurniture Negotiable, Unfurnished
SqFt - Living2945.00
Total Floors/Stories1.00
General for 10058 SW Captiva Drive
Adult 55+No Hopa
Application Fee100.00
Area7800
AuctionNo
ConstructionCBS
CoolingCentral
Exterior FeaturesAuto Sprinkler, Screened Patio, Summer Kitchen, Zoned Sprinkler
Full Baths3
Gated CommunityYes
Geo AreaSL03
Geo Lat27.23683
Geo Lon-80.428955
Governing BodiesHOA
HOAMandatory
HOA/POA/COA (Monthly)475.00
Half Baths1
HeatingCentral
Interior FeaturesKitchen Island, Pantry, Roman Tub, Split Bedroom, Volume Ceiling, Walk-in Closet
Legal DescriptionPULTE AT TRADITION PHASE 1 (PB 79-25) LOT 158
Maintenance Fee InclCable, Common Areas, Lawn Care, Management Fees, Recrtnal Facility, Security, Trash Removal
Membership Fee RequiredNo
Number of Garage Spaces2.00
Pets AllowedYes
PossessionAt Closing, Funding
Property TypeA
REONo
RestrictBuyer Approval, Lease OK w/Restrict
RoofConcrete Tile
RoomsLaundry-Util/Closet
Short SaleNo
StatusActive
SubdivisionHERON PRESERVE
Tax Year2024
Taxes$8,826
Terms ConsideredCash, Conventional, FHA, VA
TypeSingle Family Detached
UtilitiesPublic Sewer, Public Water
Virtual TourClick here
Year Built2020
ZoningMaster
Exterior for 10058 SW Captiva Drive
Lot Description< 1/4 Acre
Private Pool Y/NNo
Storm Protection: Impact GlassComplete
Subdiv. AmenitiesClubhouse, Community Room, Fitness Center, Pool, Sidewalks, Street Lights
WaterfrontYes
WaterfrontLake
Additional Details
Price History

Beatriz Fernandez
Realtor®

 Beds • 5
Beds • 5 Full/Half Baths • 3 / 1
Full/Half Baths • 3 / 1 SQFT • 2,945
SQFT • 2,945 Garage • 2
Garage • 2