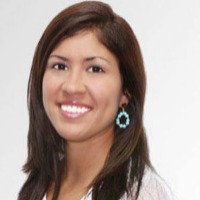PORT RICHEY, FL 34668 8728 GOLD PINE DRIVE
$246,500
Pending



25 more


























Presented By: RE/MAX SUNSET REALTY with 727-863-2402. - 727-863-2402
Home Details
Under contract-accepting backup offers. Looking for a place that you can customize to your personality and call home? This home is waiting for you to update, renovate and decorate it to suit your style and needs. Located in the well-kept 55+ community of Timber Oaks. This 2-bedroom, 2-bathroom, 2 car garage home has ceramic tile and carpet throughout with an open living/dining room combination with a sliding glass door to the exceptionally large Florida room. This room is enclosed with vertical blinds and a window A/C unit to keep you cool while relaxing. You can also relax in the family room area that is already plumbed for a wet bar to be installed. The kitchen has a dinette area with ceramic flooring if you do not want to use the formal living room. You will find the primary bedroom and en suite at the front of the house. Lots of closet space with the two built-in double closets. The primary bathroom has a ceramic step-down shower with sliding glass door, track lighting and a brand-new toilet! The second bedroom has another double built-in closet for extra storage. The second bathroom has a newer vanity, another brand-new toilet, and a tub/shower combination with ceramic tile. On your way to the garage you will pass the inside laundry room with extra cabinets plus a laundry sink. Throughout the house you will find newer windows, vertical blinds, ceiling fans and marble windowsills. The roof was recently replaced in 2023, and the garage hurricane door includes a sliding garage door screen with privacy screening. The Timber Oaks Clubhouse is just around the corner where you can relax at the pool or play some tennis! No buyer approval process and pets welcome! Schedule your showing today!
Presented By: RE/MAX SUNSET REALTY with 727-863-2402. - 727-863-2402
Interior Features for 8728 GOLD PINE DRIVE
Bedrooms
Total Bedrooms2
Bathrooms
Half Baths0
Total Baths2
Other Interior Features
LivingAreaSourcepublic records
Air Conditioning Y/NYes
Fireplace Y/NNo
Flooringcarpet, ceramic tile
Furnished Y/Nunfurnished
Heating Y/NYes
Interior Amenitieseating space in kitchen, living room/dining room combo, thermostat, window treatments
Laundry Featureselectric dryer hookup, laundry room, washer hookup
Total Stories1
Window Featuresblinds, window treatments
General for 8728 GOLD PINE DRIVE
Additional Parcels Y/NNo
Additional Roomsattic, breakfast room separate, family room, florida room, formal dining room separate, formal living room separate, inside utility
Appliancesdishwasher, disposal, dryer, electric water heater, microwave, range, refrigerator, washer, water softener
Architectural Styleflorida
Assoc Fee Paid Permonthly
Association Amenitiesclubhouse, fitness center, pool, recreation facilities, sauna, shuffleboard court, tennis court(s)
Association Fee Includescommon area taxes, community pool, escrow reserves fund, maintenance grounds, manager, pool maintenance
Association Nameresource property management
Attached Garage Yes
Building Area Unitssquare feet
Carport Y/NNo
Cityport richey
Community Featuresassociation recreation - owned, clubhouse, deed restrictions, fitness center, pool, sidewalks, special community restrictions, tennis court(s)
Construction Materialsblock, concrete, stucco
Coolingcentral air
Countypasco
Directionstake little road south. turn right on timber oaks ave. turn left of gold pine dr. the home is on your left.
Facing Directionwest
Flood Zone Codex
Flood Zone Code XY
Full Baths2
Garage Spaces2
Garage Y/NYes
HOAYes
HOA Fee$50
Heatingelectric
Home Warranty Y/NNo
Land Lease Y/NNo
Lease Considered Y/NYes
Legal Descriptiontimber oaks tr 16 unit 1 pb 21 pgs 118-120 lot 33 or 6259 pg 1010 or 9301 pg 1410
Levelsone
Listing Termscash, conventional, fha, va loan
Living Area Unitssquare feet
Lot Size Square Feet7431
Lot Size Unitssquare feet
MLS Area34668 - port richey
Minimum Lease1-2 years
ModificationTimestamp2025-04-05t16:09:56.500z
Monthly HOA Amount50
New ConstructionNo
Occupancy Typevacant
Ownershipfee simple
Patio/Porch Featuresenclosed, rear porch, screened
Pets Allowedyes
Possessionclose of escrow
Property Conditioncompleted
Property Subtypesingle family residence
Property Typeresidential
Roofshingle
STELLAR_InLawSuiteYNNo
Security Featuressmoke detector(s)
Senior Community Y/NYes
Sewerpublic sewer
Standard Statuspending
Statuspending
Subdivision Nametimber oaks
Tax Annual Amount951.44
Tax Lot33
Tax Year2023
TaxOtherAnnualAssessmentAmount112
Total Rooms12
Utilitiesbb/hs internet available, cable available, electricity connected, phone available, sewer connected, sprinkler well, street lights, underground utilities, water connected
Viewtrees/woods
Virtual TourClick here
Water Access Y/NNo
Water View Y/NNo
Waterfront Y/NNo
Year Built1983
Zoningpud
Exterior for 8728 GOLD PINE DRIVE
Building Area Total2578
Covered Spaces2
Exterior Amenitiesirrigation system, private mailbox, rain gutters, sidewalk, sliding doors, sprinkler metered
Foundation Detailsslab
Lot Featurescleared, in county, landscaped, level, sidewalk
Lot Size Acres0.17
Lot Size Area7431
Open Parking Y/NYes
Parking Featuresdriveway, garage door opener
Private PoolNo
Road Frontage Typestreet paved
Road Responsibilitypublic maintained road
Road Surface Typepaved
Vegetationmature landscaping, oak trees, trees/landscaped, wooded
Water Sourcepublic
Additional Details
Price History

Lilibeth Hernandez
Realtor®

 Beds • 2
Beds • 2 Baths • 2
Baths • 2 SQFT • 1,776
SQFT • 1,776 Garage • 2
Garage • 2