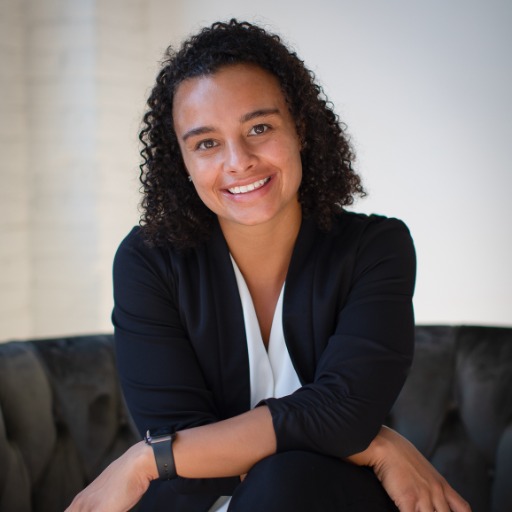LAND O LAKES, FL 34638 4135 EPIC COVE
$1,100,000
Pending



95 more
































































































Presented By: AGILE GROUP REALTY with 813-569-6294. - 813-569-6294
Home Details
Under contract-accepting backup offers. Welcome to 4135 Epic Cove! This stunning Arthur Rutenberg Merida floor plan, only 7 months old, offers over 3,400 heated square feet of luxurious single-story living space in one of the most sought-after master-planned communities- Bexley!
As you enter, you'll be greeted by the elegance of high ceilings and sleek finishes! This open floorplan offers an airy and spacious living and entertaining space. You’ll be captivated by this gourmet chef’s kitchen that features timeless white cabinetry and sleek quartz countertops. The custom kitchen is designed with built-in appliances- including sleek cooktop with a gas option available, upgraded backsplash, undermount cabinet lights, and a spacious walk-in pantry, making it perfect for culinary enthusiasts and entertainers alike.
Step outside to discover your future outdoor kitchen space, designed for seamless entertaining. It is pre-wired and plumbed, complete with a dedicated outlet for the refrigerator and a gas line drop at the cabana, ensuring you have everything you need for outdoor gatherings.
The interior of the home boasts an enclosed office with French doors and an impressive 18’ ceiling, providing a perfect workspace. The versatile enclosed bonus room can serve as a fourth bedroom, offering French doors, a closet, and soaring 12’ ceilings, allowing for a bright and airy atmosphere.
Retreat to the luxurious primary suite, where you'll find tray ceilings and integrated blinds on the outdoor entry door, providing both style and privacy. An additional added window allows ample natural light, enhancing the serene ambiance. The spa-like primary bathroom features a free-standing tub and a massive walk-in shower, creating a perfect escape at the end of the day.
This home also includes an advanced security system for peace of mind, along with a water softener and filtration system for added convenience. The spacious three-car garage features epoxy flooring and built-in cabinets, offering plenty of storage for all your needs.
Combining luxury, comfort, and modern convenience, this beautiful home in Bexley is a must-see. Enjoy peaceful preserve and wetland views, offering beauty and privacy in one. Living in Bexley means access to resort-style amenities, including a gorgeous clubhouse with a café, three community pools, brand new playgrounds, and over 10 miles of scenic trails for walking, running, or biking. Located just off the Veterans Expressway, commuting to Tampa and surrounding areas is an absolute breeze.
Don’t miss the opportunity to make this exquisite property your own. Schedule a showing today and experience everything this custom Arthur Rutenberg home and the vibrant Bexley community have to offer!
Presented By: AGILE GROUP REALTY with 813-569-6294. - 813-569-6294
Interior Features for 4135 EPIC COVE
Bedrooms
Total Bedrooms4
Bathrooms
Half Baths1
Total Baths4
Other Interior Features
LivingAreaSourcepublic records
Air Conditioning Y/NYes
Fireplace Y/NNo
Flooringcarpet, tile
Heating Y/NYes
Interior Amenitieseating space in kitchen, high ceilings, in wall pest system, kitchen/family room combo, living room/dining room combo, open floorplan, primary bedroom main floor, solid wood cabinets, stone counters, thermost
Laundry Featuresinside, laundry room
Window Featuresdouble pane windows, tinted windows, window treatments
General for 4135 EPIC COVE
Additional Parcels Y/NNo
Additional Roomsden/library/office
Appliancescooktop, dishwasher, disposal, dryer, microwave, range hood, refrigerator, washer
Architectural Stylecontemporary, florida, other
Assoc Fee Paid Persemi-annually
Association Amenitiesclubhouse, fitness center, park, playground, trail(s)
Association Fee Includescommon area taxes, community pool, recreational facilities
Association Namejessica rose melendez
Attached Garage Yes
Builder Namear homes by arthur rutenberg
Building Area Unitssquare feet
Carport Y/NNo
Cityland o lakes
Community Featuresclubhouse, community mailbox, deed restrictions, dog park, fitness center, park, playground, pool, restaurant, sidewalks
Construction Materialsblock, stucco, wood frame
Coolingcentral air
Countypasco
Directionssuncoast parkway to exit at hwy 54, east to first light, north onto bexley village dr, at round-about take broad porch run, ask stop sign turn left onto tour trce, left on epic cove.
Elementary Schoolbexley elementary school
Facing Directionnortheast
Flood Zone Codex
Flood Zone Code XY
Full Baths3
Garage Spaces3
Garage Y/NYes
Green Water Conservationdrip irrigation, irrig. system-drip/microheads
HOAYes
HOA Fee$433
Heatingcentral
High Schoolsunlake high school-po
Land Lease Y/NNo
Lease Considered Y/NYes
Legal Descriptionbexley south parcel 4 phase 2a pb 75 pg 001 block j lot 17
Levelsone
Listing Termscash, conventional, va loan
Living Area Unitssquare feet
Lot Size Square Feet12513
Lot Size Unitssquare feet
MLS Area34638 - land o lakes
Middle/Junior High Schoolcharles s. rushe middle-po
Minimum Lease6 months
ModificationTimestamp2025-04-14t16:12:46.800z
Monthly HOA Amount72.17
New ConstructionNo
Occupancy Typeowner
Ownershipfee simple
Patio/Porch Featurescovered, enclosed, patio, porch, rear porch
Pets Allowedyes
Possessionclose of escrow
Property Attached Y/NNo
Property Conditioncompleted
Property Subtypesingle family residence
Property Typeresidential
Roofshingle
STELLAR_InLawSuiteYNNo
Senior Community Y/NNo
Sewerpublic sewer
Standard Statuspending
Statuspending
Subdivision Namebexley south ph 2a prcl 4
Tax Annual Amount5136.3
Tax Lot17
Tax Year2024
TaxOtherAnnualAssessmentAmount3091
Total Rooms8
Utilitiesbb/hs internet available, cable available, electricity connected, natural gas available, natural gas connected, public, sewer connected, street lights, underground utilities, water connected
Virtual TourClick here
Water Access Y/NNo
Water View Y/NNo
Waterfront Y/NNo
Year Built2024
Zoningmpud
Exterior for 4135 EPIC COVE
Building Area Total4736
Covered Spaces3
Exterior Amenitieshurricane shutters, irrigation system, lighting, rain gutters, sidewalk, sliding doors
Foundation Detailsslab
Lot Featurescorner lot, landscaped, oversized lot, sidewalk
Lot Size Acres0.29
Lot Size Area12513
Open Parking Y/NYes
Parking Featuresdriveway, garage door opener, split garage
Private PoolNo
Road Frontage Typestreet paved
Road Surface Typepaved
Vegetationtrees/landscaped
Water Sourcepublic
Additional Details
Price History
Schools
Middle School
Charles S. Rushe Middle-PO
Elementary School
Bexley Elementary School
High School
Sunlake High School-PO

Sydney Rogers
Realtor®

 Beds • 4
Beds • 4 Full/Half Baths • 3 / 1
Full/Half Baths • 3 / 1 SQFT • 3,483
SQFT • 3,483 Garage • 3
Garage • 3