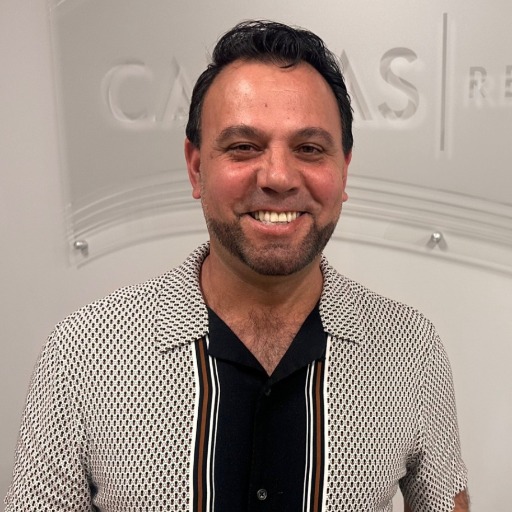OCALA, FL 34482 1956 NW 50TH CIRCLE
$387,000



42 more











































Presented By: RE/MAX FOXFIRE - HWY200/103 S with 352-479-0123. - 352-479-0123
Home Details
***A VIEW THAT NEVER GROWS OLD !! ***A perfect home for Florida living. This three Bedroom two Bath home over looking the Pond and Golf course will check all of the boxes. Tile floors throughout except for carpet in the bedrooms. Master Bedroom with sliding glass door to the lanai, two Walk in Closets And a lovely Master bath. Spacious living room with triple slider opening onto lanai and overlooking the pond. This home features and Updated Kitchen from Countertops to Appliances with space to Eat-in. A Bonus Room or Office, located off the kitchen and Lanai. Two more Bedrooms and And updated Guest Bath with beautifully tiled Step in Shower. You will love the huge screened in lanai, overlooking the pond and golf course with a Sunset view every evening. Large two car +. Golf Cart Garage. Windows replaced - 2019 Roof replaced - 2019
Presented By: RE/MAX FOXFIRE - HWY200/103 S with 352-479-0123. - 352-479-0123
Interior Features for 1956 NW 50TH CIRCLE
Bedrooms
Total Bedrooms3
Bathrooms
Half Baths0
Total Baths2
Other Interior Features
LivingAreaSourcepublic records
Air Conditioning Y/NYes
Fireplace Y/NNo
Flooringcarpet, tile
Furnished Y/Nunfurnished
Heating Y/NYes
Interior Amenitiesceiling fan(s), eating space in kitchen, high ceilings, living room/dining room combo, solid surface counters, split bedroom, thermostat, walk-in closet(s)
Laundry Featuresinside, laundry room
Total Stories1
General for 1956 NW 50TH CIRCLE
Additional Parcels Y/NNo
Appliancesdishwasher, disposal, electric water heater, microwave, range, refrigerator
Architectural Styleflorida
Assoc Fee Paid Permonthly
Association Amenitiescable tv, clubhouse, fitness center, gated, golf course, pickleball court(s), pool, recreation facilities, security, shuffleboard court, spa/hot tub, tennis court(s)
Association Fee Includes24-hour guard, community pool, recreational facilities, trash
Association Namedonna or bronze
Attached Garage Yes
Building Area Unitssquare feet
Carport Y/NNo
Cityocala
Community Featuresclubhouse, deed restrictions, fitness center, gated community - guard, golf carts ok, golf, pool, restaurant
Construction Materialsblock, stucco
Coolingcentral air
Countymarion
Directionsmain gate of ocala palms at nw 49th ave and hwy 27. at stop sign, turn left onto nw 50th ave. turn right at nw 20th pl and right again onto nw 50th cir. home will be on your left.
Facing Directioneast
Flood Zone Codex
Flood Zone Code XY
Full Baths2
Garage Spaces3
Garage Y/NYes
HOAYes
HOA Fee$285.9
Heatingcentral, electric
Land Lease Y/NNo
Lease Considered Y/NYes
Legal Descriptionsec 04 twp 15 rge 21 plat book 4 page 142 ocala palms unit iv block g lot 29
Levelsone
Listing Termscash, conventional, va loan
Living Area Unitssquare feet
Lot Size Square Feet8712
Lot Size Unitssquare feet
MLS Area34482 - ocala
Minimum Lease3 months
ModificationTimestamp2025-02-26t11:52:36.700z
Monthly HOA Amount285.9
New ConstructionNo
Occupancy Typeowner
Ownershipfee simple
Patio/Porch Featuresscreened
Pet Size Limitmedium (36-60 lbs.)
Pets Allowedyes
Property Subtypesingle family residence
Property Typeresidential
Roofshingle
STELLAR_InLawSuiteYNNo
Security Featuresgated community, security gate, smoke detector(s)
Senior Community Y/NYes
Sewerpublic sewer
Standard Statusactive
Statusactive
Subdivision Nameocala palms
Tax Annual Amount2261.14
Tax Lot29
Tax Year2024
Total Rooms3
Utilitiescable connected, electricity connected, public, sewer connected, underground utilities, water connected
Viewgolf course, water
Virtual TourClick here
Water Access Y/NNo
Water View Y/NNo
Waterfront Y/NNo
Year Built1998
Zoningpud
Exterior for 1956 NW 50TH CIRCLE
Building Area Total2757
Covered Spaces3
Exterior Amenitiesirrigation system, rain gutters
Foundation Detailsslab
Lot Dimensions84 x 105
Lot Featureslandscaped, on golf course
Lot Size Acres0.2
Lot Size Area8712
Open Parking Y/NYes
Parking Featuresdeeded, driveway, garage door opener, golf cart garage, ground level
Private PoolNo
Road Frontage Typestreet paved
Road Responsibilityprivate maintained road
Road Surface Typepaved, asphalt
Vegetationtrees/landscaped
Water Sourcepublic
Additional Details
Price History

Mario Miranda
Realtor®

 Beds • 3
Beds • 3 Baths • 2
Baths • 2 SQFT • 1,806
SQFT • 1,806 Garage • 3
Garage • 3