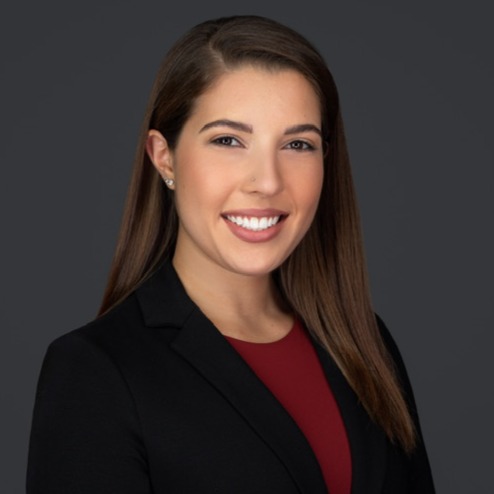OCALA, FL 34481 7358 SW 101ST AVENUE
$392,293



52 more





















































Presented By: NEXT GENERATION REALTY OF MARION COUNTY LLC with 352-342-9730. -
Home Details
Step into luxury with this beautifully designed 3-bedroom, 2-bathroom home plus a den in the desirable Del Webb Stone Creek. This Vernon Hill model offers a perfect blend of elegance and functionality, with upgrades and features that will impress the most discerning buyer.
3 generously sized bedrooms, 2 full bathrooms, and a versatile den—perfect for an office, hobby space, or additional guest. Granite countertops, crown molding, and plantation shutters add timeless style throughout the home. Real wood flooring and tile create a seamless and low-maintenance living space. Granite countertops, ample cabinet space, and a large island make this kitchen perfect for cooking and entertaining. Relax on the paved back deck, enjoying the view of the pasture, or enjoy the tranquility of the enclosed lanai, surrounded by lush landscaping and positioned on a corner lot for added privacy and enhanced curb appeal. This home perfectly blends comfort and sophistication, offering a low-maintenance lifestyle with luxurious touches. Whether hosting gatherings or enjoying quiet evenings, this home has everything you need. Located in Del Webb Stone Creek, you’ll have access to an array of resort-style amenities, including a golf course, clubhouse, fitness center, pools, tennis courts, and endless social activities to enrich your lifestyle. Schedule Your Showing Today!
Presented By: NEXT GENERATION REALTY OF MARION COUNTY LLC with 352-342-9730. -
Interior Features for 7358 SW 101ST AVENUE
Bedrooms
Total Bedrooms3
Bathrooms
Half Baths0
Total Baths2
Other Interior Features
LivingAreaSourcepublic records
Air Conditioning Y/NYes
Fireplace Y/NNo
Flooringtile, hardwood
Heating Y/NYes
Interior Amenitiescrown molding, eating space in kitchen, high ceilings, kitchen/family room combo, living room/dining room combo, open floorplan, primary bedroom main floor, walk-in closet(s), window treatments
Laundry Featureslaundry room
Total Stories1
General for 7358 SW 101ST AVENUE
Additional Parcels Y/NNo
Appliancesdishwasher, dryer, electric water heater, microwave, range, refrigerator, washer
Architectural Stylecraftsman
Assoc Fee Paid Permonthly
Association Amenitiesclubhouse, fitness center, gated, maintenance, pickleball court(s), pool, recreation facilities, sauna, spa/hot tub, tennis court(s), trail(s)
Association Fee Includescommon area taxes, escrow reserves fund, maintenance grounds, manager, private road, trash
Association Namerachel mayer
Attached Garage Yes
Building Area Unitssquare feet
Carport Y/NNo
Cityocala
Community Featureslake, association recreation - owned, clubhouse, fitness center, gated community - guard, golf carts ok, golf, pool, restaurant, sidewalks, tennis court(s)
Construction Materialsblock, concrete
Coolingcentral air
Countymarion
Directionsdrive west on sr200. turn right on sw 80th ave. turn left into del webb stone creek. after the gate, turn left on sw 62nd loop. turn left on sw 70th st. turn left on sw 97th terrace rd. turn right on
Facing Directioneast
Flood Zone Codex
Flood Zone Code XY
Full Baths2
Garage Spaces2
Garage Y/NYes
HOAYes
HOA Fee$250
Heatingcentral, electric, heat pump
Land Lease Y/NNo
Lease Considered Y/NYes
Legal Descriptionsec 10 twp 16 rge 20 plat book 010 page 187 stone creek by del webb arlington phase 1 lot 130
Levelsone
Listing Termscash, conventional
Living Area Unitssquare feet
Lot Size Square Feet7841
Lot Size Unitssquare feet
MLS Area34481 - ocala
Minimum Lease1-2 years
ModificationTimestamp2025-04-08t19:50:02.943z
Monthly HOA Amount250
New ConstructionNo
Occupancy Typeowner
Ownershipfee simple
Pets Allowedyes
Property Subtypesingle family residence
Property Typeresidential
Roofshingle
STELLAR_InLawSuiteYNNo
Senior Community Y/NYes
Sewerprivate sewer
Standard Statusactive
Statusactive
Subdivision Namestone creek by del webb-arlington ph 01
Tax Annual Amount3045.08
Tax Lot130
Tax Year2024
Total Rooms4
Utilitiescable available, electricity connected, private, sewer connected, street lights, underground utilities, water connected
Virtual TourClick here
Water Access Y/NNo
Water View Y/NNo
Waterfront Featureslake
Waterfront Y/NNo
Year Built2011
Zoningpud
Exterior for 7358 SW 101ST AVENUE
Builder Modelvernon hill
Building Area Total2762
Covered Spaces2
Exterior Amenitiesirrigation system, lighting, rain gutters, sidewalk, sliding doors
Foundation Detailsslab
Lot Dimensions74 x 107
Lot Size Acres0.18
Lot Size Area7841
Private PoolNo
Road Responsibilityprivate maintained road
Road Surface Typepaved
Water Sourceprivate
Additional Details
Price History

Christina Marie Diaz
Realtor

 Beds • 3
Beds • 3 Baths • 2
Baths • 2 SQFT • 1,907
SQFT • 1,907 Garage • 2
Garage • 2