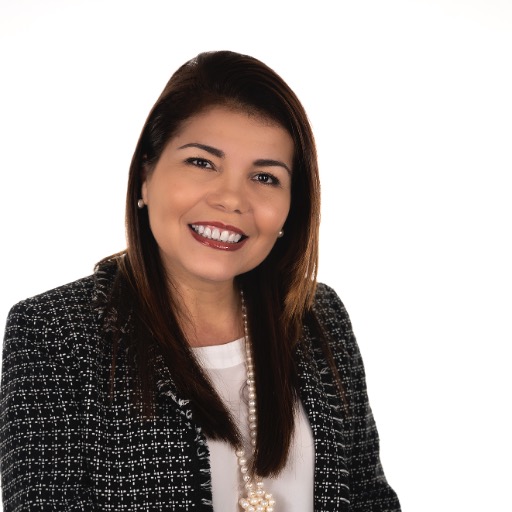OCALA, FL 34471 1150 SW 43RD PLACE
$1,800,000
Pending



61 more






























































Presented By: SHOWCASE PROPERTIES OF CENTRAL with 352-351-4718. - 352-351-4718
Home Details
Under contract-accepting backup offers. This exquisite French Country Estate, designed by famed Baton Rouge architect, Al Jones is being offered in private and exclusive Polo Lane which is close to downtown Ocala, the Florida Horse Park, schools and hospitals. All materials are authentic or reclaimed including a lifetime Vermont slate roof, reclaimed heart of pine waxed floors, French limestone foyer tiles, reclaimed brick floors, marble floor in owners' bath, granite counter tops, solid wood inlaid cabinets, and wall finishes and details that add to the old world charm of this home. The foyer staircase is flanked by custom, artisan wrought iron and brass handrails that gracefully curve to the second floor landing where two bedrooms share a large jack and jill bathing area with private vanities. The exterior construction is uniquely brick with coats of smooth, hand troweled stucco applied over the brick, and a solid brick, detached garage that is tied to the home by a covered side entry.
Enjoy cooking and entertaining in the custom kitchen which features a gas range and copper ventilation hood. The kitchen is open to the family room. The guest bedroom and bath are conveniently located near the kitchen, family room and laundry. The living and dining rooms are accessed via the foyer or back gallery for easy traffic flow while entertaining. The living room features a gas fireplace and floor to ceiling paned windows from which to view the front and back patios and pool. The den features a wood burning fireplace and is accessed through pocket doors from the owners' suite. The spacious owners' suite features more beautiful and serene view of the private back yard and an ensuite marble and granite bath with dual vanities and walk-in closets. Relax on the cool porches, sunny pool and deck. If you appreciate quality, welcome home!
Presented By: SHOWCASE PROPERTIES OF CENTRAL with 352-351-4718. - 352-351-4718
Interior Features for 1150 SW 43RD PLACE
Bedrooms
Total Bedrooms4
Bathrooms
Half Baths0
Total Baths3
Other Interior Features
LivingAreaSourcepublic records
Air Conditioning Y/NYes
Fireplace Featuresother room
Fireplace Y/NYes
Flooringbrick/stone, carpet, marble, porcelain tile, quarry tile, reclaimed wood
Furnished Y/Nunfurnished
Heating Y/NYes
Interior Amenitiesaccessibility features, attic ventilator, built-in features, ceiling fan(s), crown molding, eating space in kitchen, high ceilings, kitchen/family room combo, primary bedroom main floor, solid surface counter
Laundry Featurescorridor access, electric dryer hookup, inside, laundry room, washer hookup
Window Featuresdouble pane windows, drapes, insulated windows, rods, wood frames
General for 1150 SW 43RD PLACE
Accessibilityaccessible bedroom, accessible full bath, visitor bathroom, accessible hallway(s), accessible central living area, accessible washer/dryer
Additional Parcels Y/NNo
Additional Roomsattic, den/library/office, family room, formal dining room separate, formal living room separate, inside utility, interior in-law suite w/no private entry
Appliancesbuilt-in oven, convection oven, cooktop, dishwasher, disposal, dryer, electric water heater, exhaust fan, freezer, ice maker, indoor grill, microwave, range, range hood, refrigerator, washer, water softener
Architectural Stylecustom, french provincial, traditional
Assoc Fee Paid Perannually
Association Namenira colyn
Attached Garage No
Building Area Unitssquare feet
Carport Y/NNo
Cityocala
Construction Materialsbrick, stucco, wood siding
Coolingcentral air, zoned
Countymarion
Directionsfrom the intersection of 17th st. and hwy 441 in ocala, travel south 1.1 miles. turn right onto sw 32nd st. for approximately .3 miles. turn left on 475 for .2 miles. turn right onto sw 35th st. whic
Elementary Schoolshady hill elementary school
Facing Directionnorthwest
Flood Zone Codex
Flood Zone Code XY
Full Baths3
Garage Spaces2
Garage Y/NYes
HOAYes
HOA Fee$1550
Heatingelectric, heat pump, space heater, zoned
High Schoolwest port high school
Land Lease Y/NNo
Lease Considered Y/NNo
Legal Descriptionsec 31 twp 15 rge 22 plat book unr page polo lane lot 3 aka: portion of catalina de jesus hijuelos grant comm at se cor of lot 20 dunn brown & taylor sub th s 53-53-49 alg s bdy of lots 17-20 of said
Levelstwo
Listing Termscash, conventional, fha, va loan
Living Area Unitssquare feet
Lot Size Square Feet162479
Lot Size Unitsacres
MLS Area34471 - ocala
Middle/Junior High Schoolliberty middle school
ModificationTimestamp2025-04-07t18:03:31.593z
Monthly HOA Amount129.17
New ConstructionNo
Occupancy Typeowner
Other Structuresgazebo, workshop
Ownershipfee simple
Patio/Porch Featurescovered, deck, front porch, rear porch
Pets Allowedyes
Pool Featuresauto cleaner, chlorine free, deck, gunite, in ground, lighting, salt water, self cleaning
Possessionclose of escrow
Property Subtypesingle family residence
Property Typeresidential
Roofslate
STELLAR_InLawSuiteDescrip1 bathroom, 1 bedroom, no private entrance
STELLAR_InLawSuiteYNYes
Security Featuresfire alarm, gated community, security system, security system owned, smoke detector(s)
Senior Community Y/NNo
Sewerseptic tank
Standard Statuspending
Statuspending
Subdivision Namepolo lane
Tax Annual Amount12236
Tax Lot17
Tax Year2023
Total Rooms3
Utilitiesbb/hs internet available, cable available, cable connected, electricity connected, phone available, propane, underground utilities, water connected
Viewgarden, pool, trees/woods
Virtual TourClick here
Water Access Y/NNo
Water View Y/NNo
Waterfront Y/NNo
Year Built1994
Zoninga1
Exterior for 1150 SW 43RD PLACE
Building Area Total7084
Covered Spaces2
Exterior Amenitiesawning(s), balcony, courtyard, french doors, garden, irrigation system, lighting, outdoor shower, private mailbox, rain gutters, sprinkler metered, storage
Fencingboard
Foundation Detailsslab
Lot Featurescleared, cul-de-sac, landscaped, level, oversized lot, private, zoned for horses
Lot Size Acres3.73
Lot Size Area3.73
Open Parking Y/NYes
Parking Featuresdriveway, garage door opener, garage faces side, workshop in garage
Private PoolYes
Road Frontage Typestreet paved, private road
Road Surface Typepaved
SpaNo
Vegetationfruit trees, mature landscaping, oak trees, trees/landscaped, wooded
Water Sourceprivate, well
Additional Details
Price History
Schools
High School
West Port High School
Middle School
Liberty Middle School
Elementary School
Shady Hill Elementary School

Patricia Fröhlich
Realtor®

 Beds • 4
Beds • 4 Baths • 3
Baths • 3 SQFT • 4,800
SQFT • 4,800 Garage • 2
Garage • 2