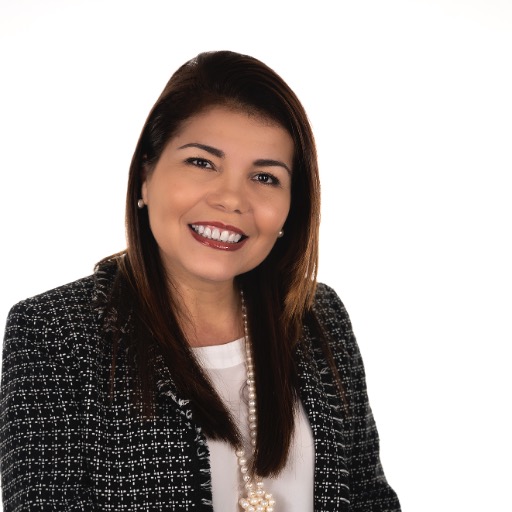BRADENTON, FL 34209 5412 14TH AVENUE DRIVE W
$319,000
Pending



26 more



























Presented By: EXIT REALTY PREMIER LEGACY with 407-801-8219. -
Home Details
See realtor remarks for showing instructions.
Presented By: EXIT REALTY PREMIER LEGACY with 407-801-8219. -
Interior Features for 5412 14TH AVENUE DRIVE W
Bedrooms
Total Bedrooms3
Bathrooms
Half Baths0
Total Baths2
Other Interior Features
LivingAreaSourcepublic records
Air Conditioning Y/NYes
Fireplace Y/NNo
Flooringother
Heating Y/NYes
Interior Amenitiesother
Laundry Featuresother
Total Stories1
General for 5412 14TH AVENUE DRIVE W
Additional Parcels Y/NNo
Appliancesother
Building Area Unitssquare feet
Carport Spaces1
Carport Y/NYes
Citybradenton
Construction Materialsblock
Coolingcentral air
Countymanatee
Directionsfrom cortez road, north on 51st street to left on 14th ave drive west. home is last on street on right side.
Facing Directionsouth
Flood Zone Codex
Flood Zone Code XY
Full Baths2
Garage Y/NNo
HOANo
Heatingcentral
Land Lease Y/NNo
Lease Considered Y/NYes
Legal Descriptionlot 14 crestmoor sub, less the w 14.35 ft of n 1 ft pi#39354.0000/6
Levelsone
Living Area Unitssquare feet
Lot Size Square Feet11360
Lot Size Unitssquare feet
MLS Area34209 - bradenton/palma sola
Minimum Leaseno minimum
ModificationTimestamp2025-04-22t17:41:30.773z
New ConstructionNo
Occupancy Typevacant
Ownershipfee simple
Property Subtypesingle family residence
Property Typeresidential
Roofshingle
STELLAR_InLawSuiteYNNo
Senior Community Y/NNo
Sewerother
Standard Statuspending
Statuspending
Subdivision Namecrestmoor
Tax Annual Amount3419.49
Tax Lot14
Tax Year2024
Total Rooms3
Utilitiesother
Virtual TourClick here
Water Access Y/NNo
Water View Y/NNo
Waterfront Y/NNo
Year Built1967
Zoningrsf4.5
Exterior for 5412 14TH AVENUE DRIVE W
Building Area Total1848
Covered Spaces1
Exterior Amenitiesother
Foundation Detailsslab
Lot Dimensions80 x 142
Lot Size Acres0.26
Lot Size Area11360
Private PoolNo
Road Surface Typepaved
Water Sourcesee remarks
Additional Details
Price History

Patricia Fröhlich
Realtor®

 Beds • 3
Beds • 3 Baths • 2
Baths • 2 SQFT • 1,204
SQFT • 1,204