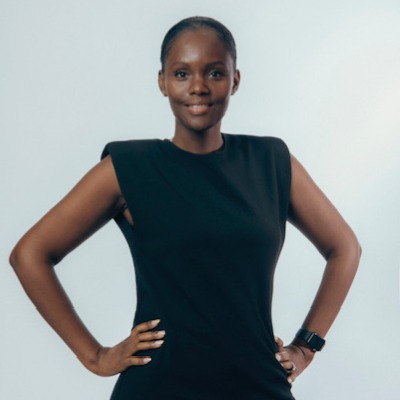DAVENPORT, FL 33896 548 BURFORD CIRCLE
$469,900



33 more


































Presented By: DEANNA MARIE SECHREST with 863-287-0967. - 863-424-2578
Home Details
Immaculate, Move-In Ready, Furnished Turn-Key 4 Bedroom/3 Bathroom Home in the GATED Community of the Manor at West Haven. Fantastic LOCATION-Florida Dream! NEW ROOF, HVAC & WATER HEATER. The spacious Kitchen boasts Solid Surface Countertops & STAINLESS STEEL Appliances, pantry closet, breakfast nook, tons of cabinets for storage open to the dining room, living room and pool area. Separate Dining Area just off the kitchen and living room. Split bedroom plan. Bedroom 1 is the primary owners retreat with a KING bed and glass doors leading to the pool area. The connecting primary bathroom has a glass enclosed tile shower, garden soaking tub, separate w/c, massive walk-in closet plus a large secondary closet and Marble Countertops with two sinks and vanity. Bedroom 2 is the second en-suite with QUEEN Bed, walk in closet and glass doors leading to the pool area. The connecting bathroom includes a glass enclosed tile shower, separate w/c, Marble Countertop with two separate sinks. Bedroom 3 (Queen) and Bedroom 4 (2 Twins) share the hall bathroom with a door leading to the pool area. This is a very open plan with tall ceilings and spacious living room that has triple glass doors that open to the pool area, great for entertaining. Relax under the Spacious Covered Lanai with TV & Built in Bar overlooking the Heated Pool and Spa with Screen Enclosure & extended deck, plus privacy fencing along the back. The HOA fees include landscape maintenance of the home, maintenance of the gate and community grounds, Wi-fi and Basic Cable TV and the Gorgeous Community Amenities which include Tennis & Pickle Ball. Community is close to Champions Gate grocery, restaurants, pet supplies, pharmacy and the Omni Resort Golf and Spa. Additional nearby restaurants and shopping at Posner Park. Schedule an in person or virtual tour and make this your primary or second home today!!
Presented By: DEANNA MARIE SECHREST with 863-287-0967. - 863-424-2578
Interior Features for 548 BURFORD CIRCLE
Bedrooms
Total Bedrooms4
Bathrooms
Half Baths0
Total Baths3
Other Interior Features
LivingAreaSourcepublic records
Air Conditioning Y/NYes
Fireplace Y/NNo
Flooringcarpet, ceramic tile
Heating Y/NYes
Interior Amenitiesceiling fan(s), crown molding, eating space in kitchen, high ceilings, l dining, open floorplan, solid surface counters, solid wood cabinets, split bedroom, tray ceiling(s), walk-in closet(s), window treatments
Laundry Featureslaundry closet
Window Featuresblinds
General for 548 BURFORD CIRCLE
Additional Parcels Y/NNo
Appliancesdishwasher, disposal, dryer, electric water heater, microwave, range, refrigerator, washer
Architectural Styleflorida
Assoc Fee Paid Perquarterly
Association Fee Includescable tv, maintenance grounds
Association Nameleland management
Attached Garage Yes
Building Area Unitssquare feet
Carport Y/NNo
Citydavenport
Community Featuresdeed restrictions, tennis court(s)
Construction Materialsblock, concrete, stucco
Coolingcentral air
Countypolk
Directionsinterstate 4, exit 58 towards champions gate blvd. go .9 miles and turn right onto ronald reagan parkway. go 1.2 miles and turn left into west haven onto may fair blvd. go .3 miles, then at the traffic
Facing Directionwest
Flood Zone Codex
Flood Zone Code XY
Full Baths3
Garage Spaces2
Garage Y/NYes
HOAYes
HOA Fee$1112
Heatingcentral, electric, heat pump
Home Warranty Y/NNo
Land Lease Y/NNo
Lease Considered Y/NYes
Legal Descriptionmanor at west haven pb 126 pgs 47-49 lot 9
Levelsone
Listing Termscash, conventional
Living Area Unitssquare feet
Lot Size Square Feet9518
Lot Size Unitssquare feet
MLS Area33896 - davenport / champions gate
Minimum Lease1-7 days
ModificationTimestamp2025-04-01t12:31:36.633z
Monthly HOA Amount370.67
New ConstructionNo
Occupancy Typeowner
Ownershipfee simple
Patio/Porch Featurescovered, deck, screened
Pets Allowedbreed restrictions
Pool Featuresgunite, heated, in ground, screen enclosure
Possessionclose of escrow
Property Conditioncompleted
Property Subtypesingle family residence
Property Typeresidential
Roofshingle
STELLAR_InLawSuiteYNNo
Security Featuresgated community, security system
Senior Community Y/NNo
Sewerpublic sewer
Spa Featuresheated, in ground
Standard Statusactive
Statusactive
Subdivision Namemanor at west haven
Tax Annual Amount5795
Tax Lot9
Tax Year2024
Total Rooms5
Utilitiescable connected, electricity connected, public, sewer connected, water connected
Virtual TourClick here
Water Access Y/NNo
Water View Y/NNo
Waterfront Y/NNo
Year Built2005
Exterior for 548 BURFORD CIRCLE
Building Area Total3059
Covered Spaces2
Exterior Amenitiesirrigation system, lighting, outdoor grill, outdoor shower, private mailbox
Foundation Detailsslab
Lot Featuressidewalk
Lot Size Acres0.22
Lot Size Area9518
Private PoolYes
Road Frontage Typestreet paved, deeded easement
Road Responsibilityprivate maintained road
Road Surface Typepaved
SpaYes
Vegetationtrees/landscaped
Water Sourcepublic
Additional Details
Price History

Stephanie Dalzon
Realtor®

 Beds • 4
Beds • 4 Baths • 3
Baths • 3 SQFT • 2,083
SQFT • 2,083 Garage • 2
Garage • 2