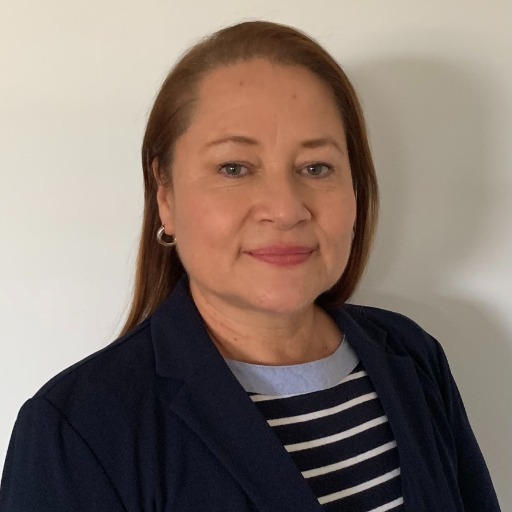GROVELAND, FL 34736 341 SILVER MAPLE ROAD
$429,900



74 more











































































Presented By: KELLER WILLIAMS ELITE PARTNERS III REALTY with 321-527-5111. - 321-527-5111
Home Details
One or more photo(s) has been virtually staged. Welcome to this stunning move-in ready 2-bedroom, 2-bathroom home, perfectly situated on a premium lot in a highly desirable community! Designed for comfort and style, this home boasts 9-ft ceilings and 8-ft interior doors, creating an airy, open feel throughout.
Enjoy the peace of mind of a brand-new roof and gutters, a new water heater tank, and professional tinted windows that enhance energy efficiency. The upgraded Jenn-Air appliances in the kitchen make cooking a delight, while the water softener ensures the best water quality throughout the home.
The extended garage with an epoxy-coated floor and built-in storage shelves provides ample space for organization. A new Tesla Solar Inverter with a battery adds an eco-friendly and cost-saving energy solution.
Step outside and relax in your backyard retreat! The extended bird cage lanai, pergola, and courtyard offer the perfect setting for entertaining or unwinding. The retractable awning provides shade when needed, and the gas BBQ grill is ready for your next cookout. The professionally sealed driveway and front courtyard add to the home’s impeccable curb appeal.
This is more than just a house—it’s a lifestyle! Don’t miss this incredible opportunity to own a beautifully upgraded, move-in-ready home with premium features. Schedule your private tour today!
Presented By: KELLER WILLIAMS ELITE PARTNERS III REALTY with 321-527-5111. - 321-527-5111
Interior Features for 341 SILVER MAPLE ROAD
Bedrooms
Total Bedrooms2
Bathrooms
Half Baths0
Total Baths2
Other Interior Features
LivingAreaSourcepublic records
Air Conditioning Y/NYes
Fireplace Y/NNo
Flooringcarpet, tile
Heating Y/NYes
Interior Amenitiesceiling fan(s), crown molding, solid wood cabinets, split bedroom, thermostat, walk-in closet(s), window treatments
Laundry Featureslaundry room
Total Stories1
General for 341 SILVER MAPLE ROAD
Additional Parcels Y/NNo
Appliancesdryer, microwave, washer
Assoc Fee Paid Permonthly
Association Fee Includescable tv, community pool, escrow reserves fund, internet, maintenance grounds, manager, private road, recreational facilities
Association Namecheryl bell
Attached Garage Yes
Building Area Unitssquare feet
Carport Y/NNo
Citygroveland
Community Featuresclubhouse, deed restrictions, dog park, fitness center, gated community - guard, golf carts ok, irrigation-reclaimed water, pool, restaurant, sidewalks
Construction Materialsblock, stucco
Coolingcentral air
Countylake
Directionsus-27 n. turn left onto n libby rd/wilson lake pkwy. continue to follow wilson lake pkwy. turn left onto spanish cove way. turn right onto falling acorn ave. turn left onto silver maple rd. destinati
Facing Directioneast
Flood Zone Codex
Flood Zone Code XY
Full Baths2
Garage Spaces2
Garage Y/NYes
HOAYes
HOA Fee$549
Heatingcentral
High Schoolsouth lake high
Land Lease Y/NNo
Lease Considered Y/NYes
Legal Descriptionthe cascades of groveland phase 2 pb 56 pg 17-31 lot 86 orb 4604 pg 1518
Levelsone
Listing Termscash, conventional, fha, va loan
Living Area Unitssquare feet
Lot Size Square Feet7635
Lot Size Unitssquare feet
MLS Area34736 - groveland
Minimum Lease8-12 months
ModificationTimestamp2025-03-23t19:05:04.113z
Monthly HOA Amount549
New ConstructionNo
Occupancy Typevacant
Ownershipfee simple
Patio/Porch Featuresother
Pets Allowedcats ok, dogs ok, number limit, yes
Property Subtypesingle family residence
Property Typeresidential
Roofshingle
STELLAR_InLawSuiteYNNo
Senior Community Y/NYes
Sewerpublic sewer
Standard Statusactive
Statusactive
Subdivision Namecascades/groveland ph 2
Tax Annual Amount6550.79
Tax Lot86
Tax Year2024
TaxOtherAnnualAssessmentAmount662
Total Rooms4
Utilitieselectricity available
Virtual TourClick here
Water Access Y/NNo
Water View Y/NNo
Waterfront Y/NNo
Year Built2015
Exterior for 341 SILVER MAPLE ROAD
Building Area Total3023
Covered Spaces2
Exterior Amenitiesawning(s), courtyard, irrigation system, lighting, rain gutters, sidewalk
Foundation Detailsslab
Lot Size Acres0.18
Lot Size Area7635
Open Parking Y/NYes
Parking Featuresconverted garage, driveway, garage door opener, oversized
Private PoolNo
Road Surface Typepaved
Water Sourcepublic
Additional Details
Price History
Schools
High School
South Lake High
Middle School
N/A
Elementary School
N/A

Elsa Vega
Realtor®

 Beds • 2
Beds • 2 Baths • 2
Baths • 2 SQFT • 1,612
SQFT • 1,612 Garage • 2
Garage • 2