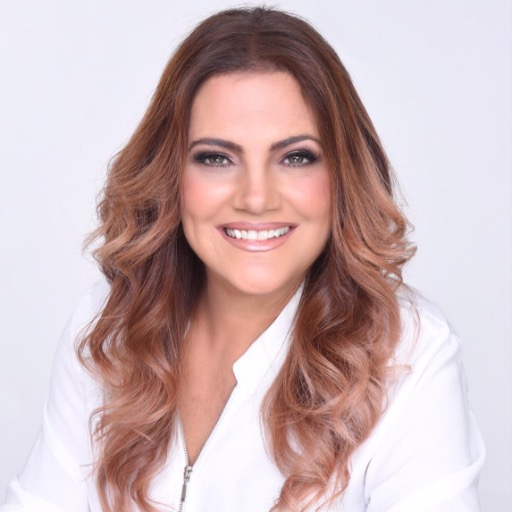NORTH PORT, FL 34288 1823 FRIEDELL AVENUE
$689,800
Pending



65 more


































































Presented By: KW PEACE RIVER PARTNERS with 941-875-9060. - 941-875-9060
Home Details
Step inside this REMARKABLE 4-bedroom, 2-bathroom POOL HOME that truly has it all! Built in 2019 by Masterpiece, this custom-designed gem sits on THREE beautifully landscaped LOTS in a charming North Port neighborhood. OVER 2,500 SQ.FT. OF LUXURY LIVING SPACE! With countless upgrades and high-end finishes, this home is the perfect blend of comfort and style. From the moment you arrive, you'll be impressed by the extended paver driveway, offering ample space for your vehicles, boat, or RV, plus a 50-amp plug already in place for easy hookups. A paver walkway leads you to the grand double doors, framed by elegant columns, giving the entrance a refined touch. Inside, the formal living room greets you with soaring double tray ceilings, crown molding, and an eye-catching “0” DOOR FEATURE sliding glass wall that opens up the space to the outside. It’s the perfect place to unwind or entertain guests in style. The heart of the home is the gorgeous kitchen, featuring granite countertops, a decorative tile backsplash, wood cabinets with crown molding, and recessed lighting. Equipped with stainless steel appliances, a spacious walk-in pantry, and a whole-house reverse osmosis system, this kitchen is truly a chef's dream. A large breakfast bar offers a great space to gather, while the cozy breakfast nook, complete with an aquarium glass window, provides an intimate spot to enjoy your morning coffee. The family room, just off the kitchen, boasts sliding glass doors that open up to a view of the sparkling pool, creating the perfect indoor-outdoor flow. Whether you’re hosting friends or simply relaxing, this area is ideal for making memories. Retreat to the luxurious master suite, which features a bump-out wall, recessed lighting, and double tray ceilings with crown molding. The walk-in closet provides ample space, and the sliding doors lead directly to the pool deck. The master bathroom is equally impressive with a spacious walk-in shower, dual sinks, a relaxing garden tub, and a make-up vanity. Guest bedrooms offer comfort and style with ceiling fans, walk-in closets, and charming bay windows. The den, with its double doors, adds extra flexibility for use as an office or a quiet reading room. The guest bathroom features a tub and shower combo, beautifully tiled walls, and a modern design. Additional perks include a laundry room with cabinets, a utility sink, and a 24x12 storage shed for all your storage needs. The multi-level paver pool deck with an inground heated pool and fountain is a true showstopper, offering plenty of space to entertain or relax under the sun. This home is completely fenced with vinyl fencing, offering privacy and security. Located close to schools, shopping, and dining, it’s the perfect place to call home. Don’t miss out—schedule your private tour today and see for yourself all the amazing features this home has to offer!
Presented By: KW PEACE RIVER PARTNERS with 941-875-9060. - 941-875-9060
Interior Features for 1823 FRIEDELL AVENUE
Bedrooms
Total Bedrooms4
Bathrooms
Half Baths0
Total Baths2
Other Interior Features
LivingAreaSourcepublic records
Air Conditioning Y/NYes
Fireplace Y/NNo
Flooringtile
Heating Y/NYes
Interior Amenitiesbuilt-in features, ceiling fan(s), crown molding, high ceilings, open floorplan, solid surface counters, solid wood cabinets, split bedroom, stone counters, thermostat, tray ceiling(s), vaulted ceiling(s), walk-
Laundry Featureselectric dryer hookup, inside, laundry room
Total Stories1
Window Featuresblinds, insulated windows, window treatments
General for 1823 FRIEDELL AVENUE
Additional Parcels Y/NNo
Additional Roomsbreakfast room separate, den/library/office, family room, formal dining room separate, formal living room separate, inside utility
Appliancesconvection oven, dishwasher, disposal, dryer, ice maker, microwave, range, refrigerator, washer, whole house r.o. system
Architectural Styleflorida
Attached Garage Yes
Building Area Unitssquare feet
Carport Y/NNo
Citynorth port
Construction Materialsblock, stucco
Coolingcentral air
Countysarasota
Directionsus-41 n, r-on murdock cir. continue onto paulson dr, r-on prineville st. continue onto s haberland blvd, l-on nordendale blvd, l-on e price blvd, r-on glenbrooke blvd, r-on guttenburg rd, l-on gauguin rd, r-
DockY/NNo
Elementary Schooltoledo blade elementary
Facing Directionnortheast
Flood Zone Codex
Flood Zone Code XY
Full Baths2
Garage Spaces2
Garage Y/NYes
HOANo
Heatingcentral, electric
High Schoolnorth port high
Land Lease Y/NNo
Lease Considered Y/NYes
Legal Descriptionlots 1, 2 & 3 blk 2413 49th add to port charlotte, being same lands as desc in ori 2017113360 & 2018165998
Levelsone
Listing Termscash, conventional, fha, va loan
Living Area Unitssquare feet
Lot Size Square Feet31449
Lot Size Unitssquare feet
MLS Area34288 - north port
Middle/Junior High Schoolwoodland middle school
Minimum Leaseno minimum
ModificationTimestamp2025-04-24t13:49:05.020z
New ConstructionNo
Occupancy Typeowner
Other Structuresshed(s), storage, workshop
Ownershipfee simple
Patio/Porch Featurescovered, patio, screened
Pets Allowedyes
Pool Featuresheated, in ground, lighting, pool alarm, tile
Possessionclose of escrow
Property Subtypesingle family residence
Property Typeresidential
Roofshingle
STELLAR_InLawSuiteYNNo
Security Featuressecurity system
Senior Community Y/NNo
Sewerseptic tank
Standard Statuspending
Statuspending
Subdivision Nameport charlotte sub 49
Tax Annual Amount8770.25
Tax Lot2
Tax Year2024
Total Rooms11
Utilitieselectricity connected
Viewpool, trees/woods
Virtual TourClick here
Water Access Y/NNo
Water View Y/NNo
Waterfront Y/NNo
Year Built2019
Zoningrsf2
Exterior for 1823 FRIEDELL AVENUE
Building Area Total3832
Covered Spaces2
Exterior Amenitiesirrigation system, lighting, rain gutters, sliding doors, sprinkler metered
Fencingfenced, vinyl
Foundation Detailsslab
Lot Dimensions215 x 125 x 271 x 143
Lot Featurescleared, city lot, landscaped, oversized lot
Lot Size Acres0.72
Lot Size Area31449
Number of Lots3
Open Parking Y/NYes
Parking Featuresboat, driveway, oversized, rv parking
Private PoolYes
Road Frontage Typestreet paved
Road Responsibilitypublic maintained road
Road Surface Typepaved, asphalt
SpaNo
Vegetationfruit trees, mature landscaping, oak trees, trees/landscaped, wooded
Water Sourcewell
Additional Details
Price History
Schools
High School
North Port High
Middle School
Woodland Middle School
Elementary School
Toledo Blade Elementary

Beatriz Fernandez
Realtor®

 Beds • 4
Beds • 4 Baths • 2
Baths • 2 SQFT • 2,534
SQFT • 2,534 Garage • 2
Garage • 2