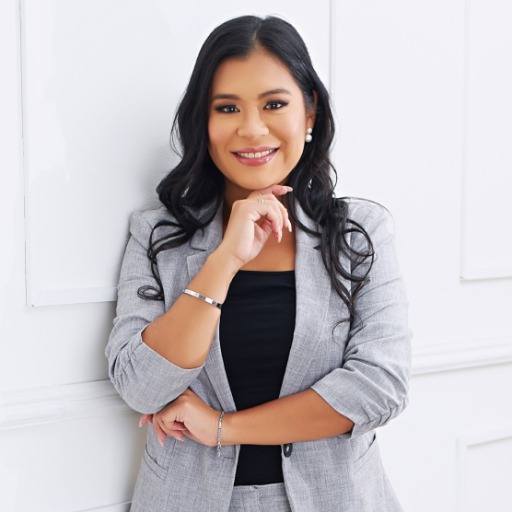LAKEWOOD RANCH, FL 34202 12240 THORNHILL COURT
$950,000



66 more



































































Presented By: MICHAEL SAUNDERS & COMPANY with 941-951-6660. - 941-951-6660
Home Details
Nestled in a picturesque golf course setting, this beautifully designed residence offers the ultimate Lakewood Ranch lifestyle within the maintenance-free section of The Country Club. Spanning 2,582 square feet, this thoughtfully crafted one-story home features an open-concept great room plan with three bedrooms, a den, and seamless flow between the living, dining, and kitchen areas—perfect for both entertaining and everyday living. The gourmet kitchen is a chef’s dream, complete with granite countertops, ample cabinetry, a gleaming backsplash, stainless steel appliances, a quartz sink, a breakfast bar, a dry bar with a wine fridge, and a cozy breakfast nook overlooking the stunning golf course, lake, and nature views. Glass sliders open effortlessly to the inviting outdoor living space, featuring a paved pool deck, a heated pool, and a well-equipped outdoor kitchen for enjoying Florida’s beautiful weather. The owner’s suite, tucked away on a private wing behind double doors, offers two custom closets, a tray ceiling with crown molding, breathtaking views, and a luxurious en-suite bath with dual vanities, an open shower, a soaking tub, and a private water closet. Guests will feel right at home in their own separate wing, complete with two guest suites and a shared full bath behind a pocket door. Additionally, a separate den off the foyer, featuring built-in cabinetry and a desk, provides a perfect space for a home office or study. Designed with casual elegance in mind, this home includes additional highlights such as a half bath off the lanai, a spacious laundry room with a utility sink, hurricane shutters, an expanded two-car garage with extended storage, and access to a community pool with year-round activities and social gatherings. Retreat to the owner’s suite positioned on a private wing behind double doors, offering two customized closets, tray ceiling, crown molding, stunning views, and an appointed bath with double vanity stations, open shower, soaking tub, and separate water closet. Overnight visitors will be right at home on their own separate wing with two guest suites behind a pocket door, centered by the home’s second full bath. Additionally, behind double doors off the foyer, this inviting residence offers a separate den with a built-in desk and cabinetry. Evoking a casual elegance, additional highlights include a half bath off the lanai, laundry room with a utility sink, hurricane shutters, an expanded two-car garage with extended storage area, and a community pool with several activities and community-wide gatherings throughout the year. Optional, non-mandatory membership opportunities are available at the Lakewood Ranch Golf & Country Club, which includes a state-of-the-art fitness center, clubhouse, junior Olympic-sized pool, four 18-hole championship golf courses, and more. Lakewood Ranch is the #1 top-selling master-planned community in the country with countless community events, shopping, dining, Waterside Place, UTC Mall, and, of course, our renowned beaches.
Presented By: MICHAEL SAUNDERS & COMPANY with 941-951-6660. - 941-951-6660
Interior Features for 12240 THORNHILL COURT
Bedrooms
Total Bedrooms3
Bathrooms
Half Baths1
Total Baths3
Other Interior Features
LivingAreaSourcepublic records
Air Conditioning Y/NYes
Fireplace Y/NNo
Flooringcarpet, tile, hardwood
Furnished Y/Nunfurnished
Heating Y/NYes
Interior Amenitiesceiling fan(s), crown molding, dry bar, high ceilings, open floorplan, primary bedroom main floor, split bedroom, walk-in closet(s), window treatments
Laundry Featureslaundry room
General for 12240 THORNHILL COURT
Additional Parcels Y/NNo
Additional Roomsbreakfast room separate, den/library/office, formal dining room separate, great room
Appliancesbar fridge, dishwasher, disposal, dryer, microwave, refrigerator, washer
Assoc Fee Paid Perquarterly
Association Amenitiescable tv, fence restrictions, fitness center, gated, maintenance, pickleball court(s), pool, tennis court(s), vehicle restrictions
Association Fee Includescable tv, internet, maintenance grounds
Association Nameeric hagar / advanced management
Attached Garage Yes
Builder Nameneal
Building Area Unitssquare feet
Carport Y/NNo
Citylakewood ranch
Community Featurescommunity mailbox, deed restrictions, gated community - guard, golf carts ok, golf, irrigation-reclaimed water, tennis court(s)
Construction Materialsblock, stucco
Coolingcentral air
Countymanatee
Directions75; east university pkwy; north lwr blvd; right balmoral woods; left arnold palmer; left thornhill.
Elementary Schoolrobert e willis elementary
Facing Directionwest
Flood Zone Codex
Flood Zone Code XY
Full Baths2
Garage Spaces2
Garage Y/NYes
HOAYes
HOA Fee$729
Heatingelectric, heat pump
High Schoollakewood ranch high
Land Lease Y/NNo
Lease Considered Y/NYes
Legal Descriptionlot 19 unit 3c lakewood ranch country club village subphase ee units 3a 3b and 3c pi#5873.1380/9
Levelsone
Listing Termscash, conventional
Living Area Unitssquare feet
Lot Size Square Feet10420
Lot Size Unitssquare feet
MLS Area34202 - bradenton/lakewood ranch/lakewood rch
Middle/Junior High Schoolnolan middle
Minimum Lease6 months
ModificationTimestamp2025-04-27t19:05:04.027z
Monthly HOA Amount243
New ConstructionNo
Occupancy Typeowner
Ownershipfee simple
Pets Allowedyes
Pool Featuresheated, in ground
Property Subtypesingle family residence
Property Typeresidential
Rooftile
STELLAR_InLawSuiteYNNo
Security Featuresgated community
Senior Community Y/NNo
Sewerpublic sewer
Standard Statusactive
Statusactive
Subdivision Namelakewood ranch country club village ee 3a-3c
Tax Annual Amount10650
Tax Lot19
Tax Year2023
TaxOtherAnnualAssessmentAmount4978
Total Rooms8
Utilitiesbb/hs internet available, cable available, electricity connected, natural gas connected, phone available, public, sewer connected, sprinkler recycled, underground utilities, water connected
Viewgolf course, trees/woods, water
Virtual TourClick here
Water Access Y/NNo
Water View Y/NNo
Waterfront Y/NNo
Year Built2011
Zoningpdmu
Exterior for 12240 THORNHILL COURT
Building Area Total3392
Covered Spaces2
Exterior Amenitieshurricane shutters, irrigation system, outdoor grill, outdoor kitchen, sliding doors
Foundation Detailsslab
Lot Featuresnear golf course, on golf course
Lot Size Acres0.24
Lot Size Area10420
Parking Featuresgolf cart garage, golf cart parking, oversized
Private PoolYes
Road Frontage Typestreet paved
Road Surface Typepaved, asphalt
SpaNo
Water Sourcepublic
Additional Details
Price History
Schools
Elementary School
Robert E Willis Elementary
Middle School
Nolan Middle
High School
Lakewood Ranch High

Alicia Munguia Valencia
Realtor®

 Beds • 3
Beds • 3 Full/Half Baths • 2 / 1
Full/Half Baths • 2 / 1 SQFT • 2,582
SQFT • 2,582 Garage • 2
Garage • 2