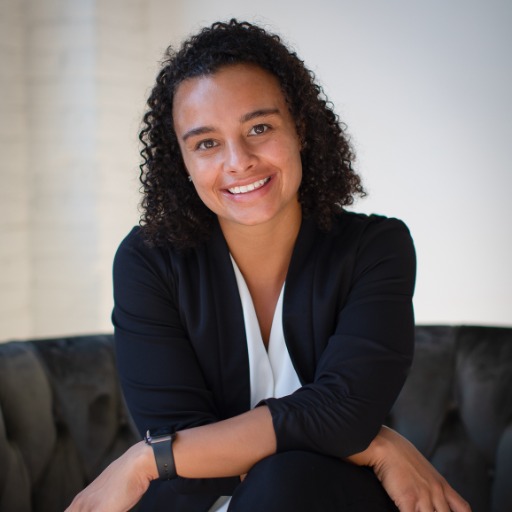Punta Gorda, FL 33950 207 Shreve Street
$925,000



4 more





Presented By: SellState Vision Realty
Home Details
Pre-Construction. To be built. PERFECT NEIGHBORHOOD ALERT! PRE CONSTRUCTION 3 bed 2.5 bath 2 car garage - upscale Florida living! Modern New Build plans complement this utopian location, just a walk away from all the most cherished local activities. Gems like Fishermans Village and Ponce De Leon Park are right around the corner, ensuring you have access to the HEART OF PUNTA GORDA! Modern shops, restaurants, and local events are perfectly juxtaposed with the celebrated architecture of the Historic District surrounding you. Plans include - 3 open-air porches with the salty breeze reminding you that this is a slice of paradise! Additionally, your own PRIVATE hydraulic 3-stop ELEVATOR (battery backup + phone) to assist you, & an upgraded key West-style metal roof! The luxury continues outside with a private HEATED pool/spa and brick paver decking, topped off with a zoned rainbird irrigation system. This district is where the quaint beach town atmosphere meets the modern comforts that these one-of-a-kind new build plans meet. So few locations like this are left in our ever-growing community, so take this life-changing opportunity by calling us TODAY!
Presented By: SellState Vision Realty
Interior Features for 207 Shreve Street
Bedrooms
Total Bedrooms3
Bathrooms
Half Baths1
Total Baths3
Other Interior Features
LivingAreaSourceAppraiser
Air Conditioning Y/NYes
Basement (Y/N)No
Fireplace Y/NNo
FlooringTile
Furnished Y/NUnfurnished
Heating Y/NYes
Interior AmenitiesBathtub, SeparateFormalDiningRoom, EatInKitchen, FrenchDoorsAtriumDoors, Other, SeparateShower, UpperLevelPrimary, WalkInClosets, Elevator
Laundry FeaturesInside
Total Stories3
Window FeaturesSliding, ImpactGlass, Shutters
Other Rooms
Room TypeGreatRoom
General for 207 Shreve Street
Condo Fee0.00
Exterior for 207 Shreve Street
Boat AccessNone
Canal WidthNone
Additional Details
Price History
Schools
High School
Charlotte High
Middle School
Punta Gorda Middle
Elementary School
East Elementary

Sydney Rogers
Realtor®

 Beds • 3
Beds • 3 Full/Half Baths • 2 / 1
Full/Half Baths • 2 / 1 SQFT • 2,316
SQFT • 2,316 Garage • 2
Garage • 2